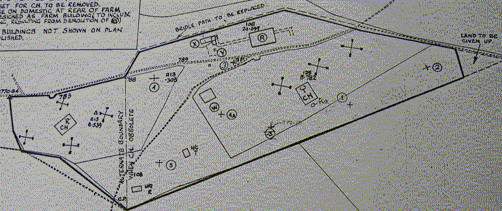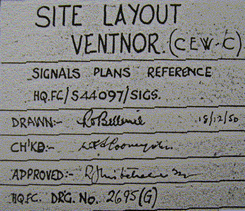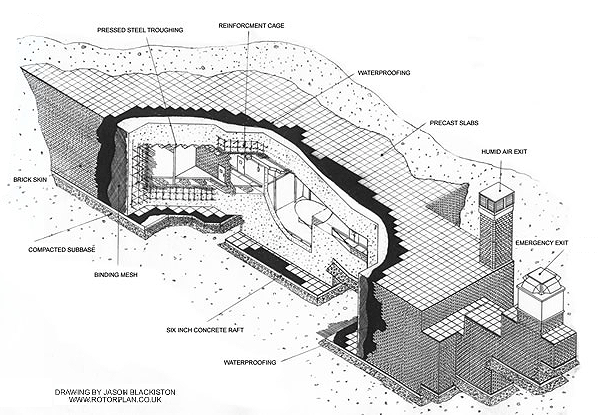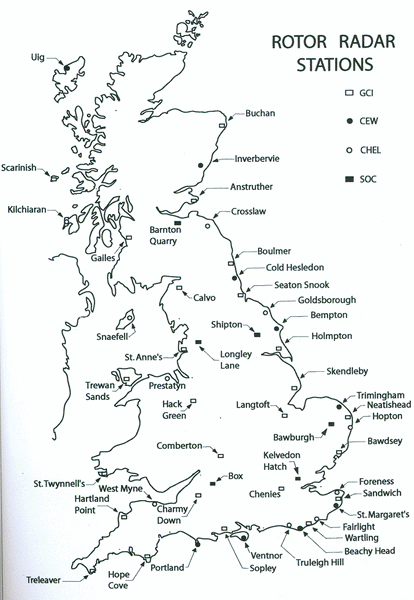

We must thank Jack Williamson who was the Site Engineer in charge of this massive project for providing an unique insight into how the construction of the R1 bunker was achieved at Ventnor. The maps are from other sources. I do not believe that any similar account of such work is available elsewhere.
The deteriorating relationship with Russia caused the Labour government wisely to decide to update our radar defence system. The ROTOR programme (Rehabilitation Of The Old Radars) required a system that could detect at long range high flying jet bombers and the Radar Research Establishment's newly developed Green Garlic could do just that. An operations room was called for that could withstand the largest known enemy conventional bomb but of course nothing could be done to protect the surface mounted rotating equipment. The first evidence to hand that this new radar system was to be installed at Ventnor is this very basic plan from 1950 which clearly shows the position of the bunker crudely pencilled in.


Jack Williamson tells us that the Air Ministry appointed Mott, Hay & Anderson as consulting engineers to design and construct all the necessary work at up to fifty sites around the country. They let the first contract to Sir Robert MacAlpine who were to build the new bunkers at Ventnor, Portland Bill and a smaller one at Trueleigh Hill (near Shoreham), and they were probably chosen as the Air Ministry was keen for the work to be done swiftly, incredibly MacAlpines suggesting they could do the work in just eight months whereas other contractors proposed fifteen. Jack who was working on a tunnel project in London for the LCC was recruited by Mott, Hay & Anderson for the post of Resident Engineer at Ventnor and he arrived on site in 1951. ( If I may say so, at the remarkably young age of 23 for a position of that responsibility, which surely indicates proven ability - author ). Work commenced in February and was completed as planned in October. Further work on the site took another year and Jack handed over the site on the first of January 1953.
Prior to the start of any project the resources need to be determined. Finance and time were known so it was a question of finding men and materials. Fifty Island workers were recruited, probably very easily, but they did not have experience of such unusual work and so the traditional source of such labour was tapped, and a contingent of 120 Irish navvies duly arrived to live in a camp built on the site. In addition a variety of tradesmen were housed in digs in the town.
The first task was to make a very large hole. The interior dimensions of the bunker were to be 150 X 75 X 18 feet and it was to have a 12 feet thick roof with walls and floor of ten feet thickness. The overall depth was 60 feet to allow for the Photographic Display Unit "basement"and that was excavated out of solid chalk. Each end of the rectangular hole had to be in the form of a ramp to provide access for the bulldozers, scrapers and tracked excavators. Those machines had to be brought to the Island by barge as in those days the decks of the ferries could not cope with the weight. Surprisingly the majority of the excavated material was not chalk but gravelly clay and this had to be stockpiled as it was required for later back filling of the hole. Heavy March rain did not aid the work when it became more a question of working with mud. Extended shifts by floodlight were necessary to keep to the schedule but the difficult task was finally done by the beginning of April.
An immense amount of gravel was going to be needed and this the Island sources were unable to provide either in sufficient quantity or of sufficient quality. It seems that aggregate for concrete of good integrity requires washing and then grading to a consistent size to achieve the specified strength of 4500 pounds per square inch after 28 days setting time. Also a low cement mix was needed to prevent contraction cracks when cooling - concrete gives out heat as it sets. Accordingly mainland and Solent dredged supplies were obtained and shipped by barge to Cowes where hauliers Gubbins & Ball transferred it by lorry to the site. A hundred lorry loads a day toiled up the narrow Down Lane each carrying up to eight tons and it is hard to imagine how they negotiated those difficult bends. Nor could cement be obtained in bulk on the Island so up to 2000 bags a day had to be delivered to the site by similar means. In addition 2000 tons of steel reinforcing and a huge quantity of bricks and asphalt were also needed.

When concreting started each 112lb. bag had to opened by hand and the contents dropped into a silo. This hard and dirty work which was done in a cloud of cement dust was rewarded by a miserly additional threepence an hour bonus. There was only one concrete mixer but that could prepare 40 cubic yards per hour. Daily pours of concrete had to be strictly regulated to avoid shrinkage and the walls, floor and roof were done in "lifts" the deepest of which was 4ft.6inches. Reinforcing steel rods were fitted at close spacing on the inside face. All the concrete was placed by two Scotch derricks equipped with 120 foot jibs each running on rails either side of the hole and the concrete was delivered to these in 2 cubic yard skips on flat wagons towed by a small electric locomotive.
When the concreting was finished the entire box had to be waterproofed by covering it in layers of 3/4 inch mastic ashphalt and then that protected from disruption by 9 inch brickwork for the vertical surfaces and concrete slabs for the horizontal.
When the vast project was completed, it was the biggest Ventnor has ever known before or since, although the Ventnor railway tunnel built in 1866 under St.Boniface might be considered as a contender. 15000 cubic metres of concrete had been poured with a work force as high as 200 at its peak. The working day was from 07.00 to 18.00 and Saturday mornings were worked too as that was normal in those days. In addition some gangs worked overtime as required. One wonders what the local populace thought of it all as despite the secrecy demanded, some idea of what it was all about must have leaked out in the pubs as a lot of that hard earned money was exchanged for countless pints of of Guinness.

Another year was to go by as all the ancillary work on the site was completed. The hole was backfilled and the surface of the roof covered in a flattened mound of spoil. The bungalow guardroom and the plinths for the Type 13s had to be built. There was drainage work and miles of fencing to be erected before the Marconi and Decca men came on site to install the radar equipment and to that end only the cable runs had been laid before Jack left the site, the modulator room for the Type 80 being built shortly afterwards. Benhams installed the hot air extraction and ventilation system and Trout & Young carried out the electrical wiring.
Jack went on to work for Balfour Beatty and Tarmac on the construction of major roads (including the Preston Bypass, the country's first motorway) at home and abroad.
This map shows the location of the many similar radar installations built around the country. However not all were built to the same exacting standard. At some the excavation was nowhere near as deep and the concrete box protruded above the surface. At others the walls were of reduced thickness and at some, possibly the more remote sites, concrete surface buildings sufficed.
At Ventnor, Messrs. Higgs & Hill were building the new domestic site in parallel with the work being done on the top site. The Airmen moved to it in March 1953 and this allowed the old hutted site at the bottom of Down Lane to be removed making way for the building of a limited number of married quarters houses which are still there today. The Ventnor ROTOR system did not come into service until 1956 and it had but a short life because the technology had moved on and the site closed in 1959. By then nuclear weapons could arrive in the form of Intercontinental Ballistic Missles and those travelled at too great a height to be detected by the Type 80. Fylingdales could do that so most of the Early Warning Type 80 sites were deemed redundant. In addition there would have been a manpower problem anyway as National Service also ended in 1959.
Jack Williamson now thinks of the bunker as having been a very costly white elephant, but there might yet be a use for it. Filled with water during the rainy season, could it not help alleviate the recurring water shortages the Island has experienced every summer in recent years, although it must be said the pumping of water up to the Island's highest point probably precludes this?
Harold Lewis watched rhe early stages of construction and adds this:
On reading Jack`s account of the construction process, I was immediately taken back to when I was standing up on No. 2 Tower at 360ft looking down into the start of the project. I was absolutely amazed at the size of the excavation and my one outstanding memory is of its depth to start with and also the method of transporting the concrete from the very large mixers to the actual floor. There were two ramps, one at each end and they used tipper lorries, probably 2/3 cubic yards capacity which would back up against the mixer, take on a load, reverse down the ramp, be directed into position, tail gate opened, concrete dumped in the correct place, tail gate closed and away for the next load. I`ll always remember that one day the workman forgot to open the tailgate and as the concrete slid to the rear, it had nowhere to go amd the lorry's front wheels left the ground. When he did release the tailgate to deposit the concrete in the right position the front wheels returned to the ground with a crash, in doing so breaking the front leaf springs of the lorry! As Jack says they then used the flat wagons with skips but I only saw the start of those being used. I do recall seeing a multitude of men with their cord trousers and a strap just below the knee working away like there was no tomorrow. The buildings showing in my photo are of wartime vintage although I have no doubt that the workforce found a use for them. I have often looked at Robert MacAlpines web site to see if they had an archive story but haven't had any luck. I was very pleased to be able to go along with Don to meet Jack because there had always been certain questions in my mind regarding the mysterious construction, and he has now filled in those blanks.
Rev090312